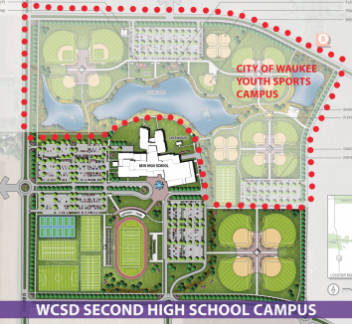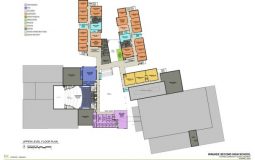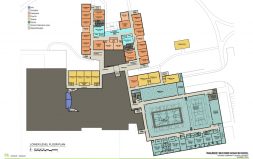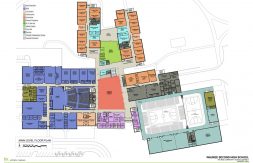Waukee Board of Education Approves Schematic Design for Second High School
At the Waukee Community School District Board of Education meeting on August 28, school board members approved the schematic design for a 382,000 square foot second high school.
The school will be located north of Hickman Road and east of 10th Street in Waukee as part of a 160-acre development between the City of Waukee and Waukee Community School District (WCSD). The new school has a building capacity of 1,800 students and is scheduled to open in the fall of 2021.
The concept for the new building was developed through an interactive process over the last six months between frk Architects & Engineers, district administration and a visioning committee comprised of parents, students, staff and community members. Feedback from the committee was used to create the conceptual layout which includes several collaborative learning spaces designed to support academic programming.
The three-story building is oriented on the site to maximize views of the academic areas to the pond, creates views to the main entry from the public access points and utilizes a single secure entry for both students, staff and visitors.
“This is an exciting time in Waukee Community School District. As the district prepares to build a second high school, we will keep the primary focus on academic programming for our students. We will also identify improvements at the current high school to support instructional practices. While the building is in excellent condition, including a recent remodel of the media center and fieldhouse, collaborative workspaces will be added to provide an environment that supports teaching and learning for students and staff. We take great pride in the construction of facilities in the district that are both focused on providing an optimal learning environment for students, as well as cost efficient. We will move forward with the same philosophy as we build the second high school,” said Cindi McDonald, superintendent of WCSD.
Improvements at the existing Waukee High School will also be completed in a similar time frame as the construction of the new building. Improvements will include upgrades to interior finishes, technology systems, additional parking, as well as the creation of spaces within the existing building to enhance student collaboration and project based learning.
Now that the board has approved the schematic design, the district will continue working with frk Architects & Engineers to determine the cost of the new facility. Construction of the second high school complex will be funded by General Obligation Bonds and Physical Plant and Equipment Levy (PPEL). Waukee Community School District will ask the community to vote on a bond referendum on February 6, 2018, to fund construction of the second high school.
Boundaries have not been set for the second high school. This winter the board will approve a committee of 30-40 stakeholders to review the current attendance boundaries. This committee will recommend new elementary boundary lines and a secondary feeder system that includes two high schools in November or December 2018. Students in the classes of 2022, 2023, 2024 and 2025 could be the first to attend the second high school.
Are you interested in serving on a district committee now or in the future? If so, please complete the Volunteer Form.





